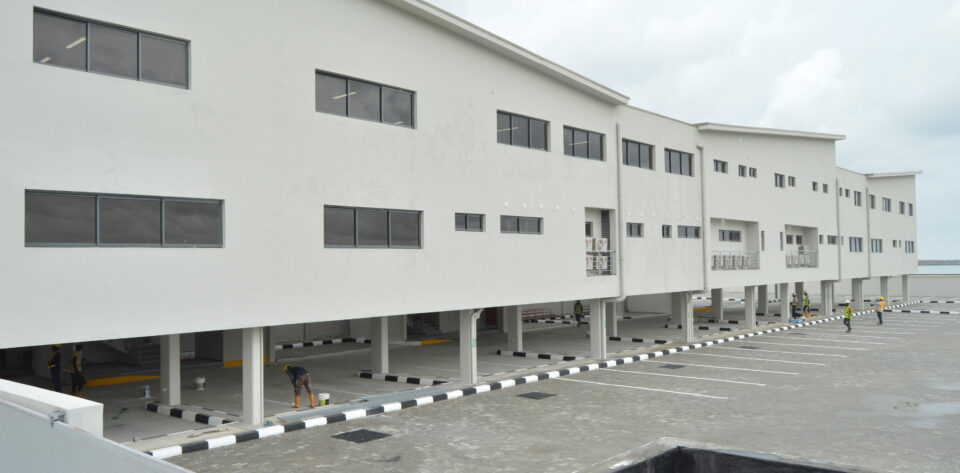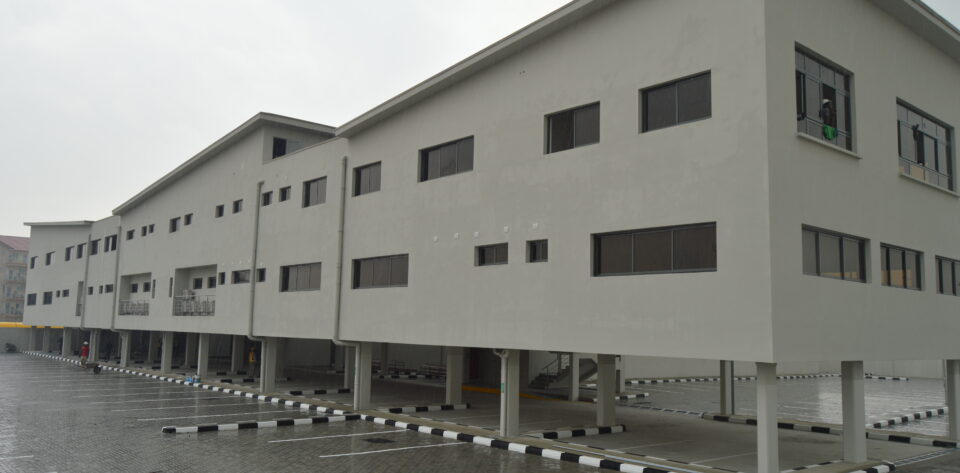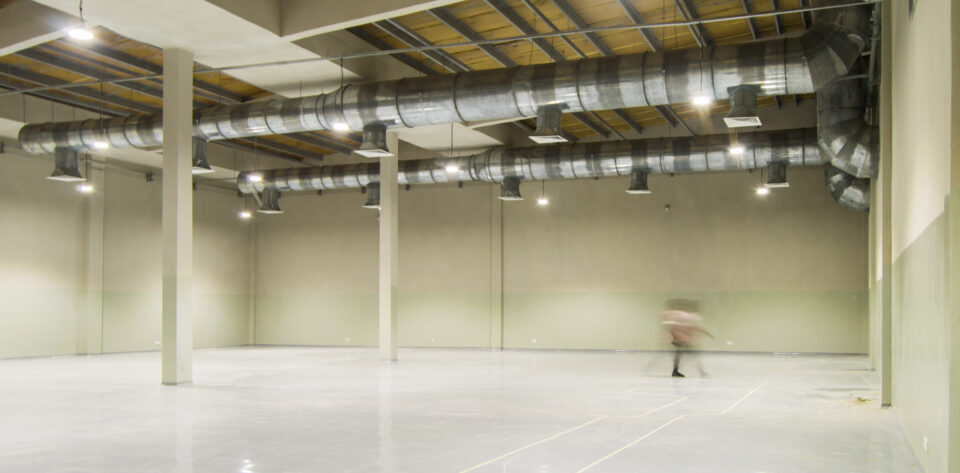LOGISTICS BASE FOR TOTAL E&P
TYPOLOGY: Institutional
CLIENT: Total E&P Nigeria Staff Multipurpose Co-operative Society Limited
PLOT SIZE: 5,000 Sqm
LOCATION: Lagos, Nigeria
STATUS: Completed, 2018
SUMMARY
The project integrates warehouse spaces, sleeping areas, administrative offices, a lube bay & workshop and to support the operational logistics of TotalEnergies E&P Nigeria.
Designed for durability and efficiency, the layout promotes smooth circulation between functional zones while maintaining strict safety and environmental standards.
We provided full architectural design and coordination services for the development of this project.
This project reflects our expertise in industrial architecture delivering spaces that are both highly functional and aligned with global energy-sector performance and safety expectations.
Our mission is to promote local confidence in indigenous capacity through the provision of world–class professional services to guarantee optimal project delivery and a continuously increasing list of successful projects with fulfilled clients and end–users.
Contact
- 10B, Morris Street, Off Herbert Macaulay Street, Yaba, Lagos
- (+234)9090912807, 08033125384, 08181732120
© Copyright 1 Cube Projects Limited | Site by Brillicom Africa



