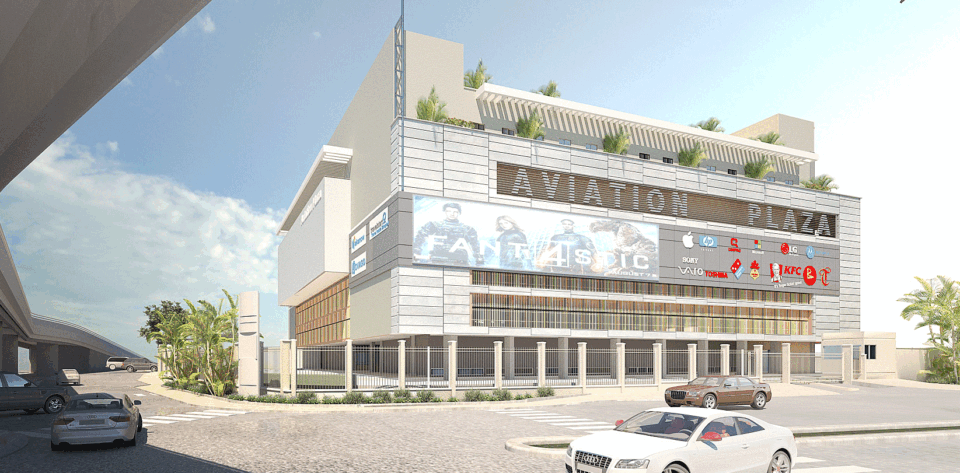AVIATION PLAZA, IKEJA, LAGOS
TYPOLOGY: Mixed-use
CLIENT: Ibile Holdings Limited
PLOT SIZE: 4,331.63 Sqm
LOCATION: Lagos, Nigeria
STATUS: Completed, 2017
SUMMARY
The development is primarily a multilevel car park facility with about 350 car park spaces.
Suspended parking levels maximize site efficiency, while the interior layout ensures smooth circulation between retail, entertainment, and business zones.
Our firm designed and supervised this 7-floor mixed-use development, featuring retail spaces, cinema halls, open-plan office spaces, a basement parking and 2 suspended parking floors.
A key feature is the 5.3m cantilever supporting a row of suspended car park spaces. The design exploited the strategic positioning of the large blank wall overlooking the overhead bridge with the provision for an expansive advert screen.
With a bold contemporary façade and energy-efficient systems, the development serves as a new commercial landmark, blending aesthetic appeal with structural engineering ingenuity.
Our mission is to promote local confidence in indigenous capacity through the provision of world–class professional services to guarantee optimal project delivery and a continuously increasing list of successful projects with fulfilled clients and end–users.
Contact
- 10B, Morris Street, Off Herbert Macaulay Street, Yaba, Lagos
- (+234)9090912807, 08033125384, 08181732120
© Copyright 1 Cube Projects Limited | Site by Brillicom Africa


